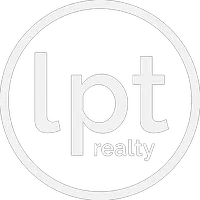UPDATED:
12/04/2024 12:01 AM
Key Details
Property Type Single Family Home
Sub Type Single Family Residence
Listing Status Active Under Contract
Purchase Type For Sale
Square Footage 2,073 sqft
Price per Sqft $282
Subdivision Trails At Central Parc
MLS Listing ID A11620214
Style Two Story
Bedrooms 4
Full Baths 2
Half Baths 1
Construction Status Resale
HOA Fees $155/mo
HOA Y/N Yes
Year Built 2019
Annual Tax Amount $3,307
Tax Year 2023
Contingent No Contingencies
Lot Size 3,104 Sqft
Property Description
Location
State FL
County Broward
Community Trails At Central Parc
Area 3660
Direction South of Commercial Blvd, south on 47th Terrace, right on Monterrey Drive until you see main entrance Hidden Trails.
Interior
Interior Features Built-in Features, Closet Cabinetry, Dining Area, Separate/Formal Dining Room, Dual Sinks, First Floor Entry, Kitchen/Dining Combo, Living/Dining Room, Pantry, Separate Shower, Upper Level Primary, Walk-In Closet(s)
Heating Central, Electric
Cooling Central Air, Electric
Flooring Ceramic Tile, Tile
Furnishings Negotiable
Window Features Blinds,Impact Glass
Appliance Dryer, Dishwasher, Electric Range, Electric Water Heater, Freezer, Disposal, Microwave, Refrigerator, Water Softener Owned, Self Cleaning Oven, Washer
Exterior
Exterior Feature Security/High Impact Doors, Lighting, Porch
Parking Features Attached
Garage Spaces 2.0
Pool None, Community
Community Features Maintained Community, Other, Pool, Street Lights, Sidewalks
Utilities Available Underground Utilities
Waterfront Description Lake Front,Other
View Y/N Yes
View Garden, Water
Roof Type Flat,Tile
Porch Open, Porch
Garage Yes
Building
Lot Description Sprinklers Automatic, < 1/4 Acre
Faces Northwest
Story 2
Sewer Public Sewer
Water Public
Architectural Style Two Story
Level or Stories Two
Structure Type Block
Construction Status Resale
Others
Pets Allowed Conditional, Yes
HOA Fee Include Common Area Maintenance,Maintenance Grounds
Senior Community No
Tax ID 494113301730
Security Features Security System Owned,Smoke Detector(s)
Acceptable Financing Cash, Conventional, FHA, VA Loan
Listing Terms Cash, Conventional, FHA, VA Loan
Special Listing Condition Listed As-Is
Pets Allowed Conditional, Yes



