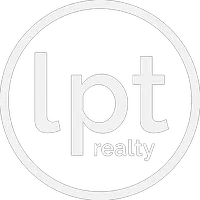UPDATED:
11/20/2024 11:00 PM
Key Details
Property Type Single Family Home
Sub Type Single Family Residence
Listing Status Active
Purchase Type For Sale
Square Footage 2,650 sqft
Price per Sqft $524
Subdivision 4-41-41~ N 200 Ft Of S 40
MLS Listing ID A11697104
Style Detached,Ranch,One Story
Bedrooms 4
Full Baths 3
Half Baths 1
Construction Status Resale
HOA Y/N Yes
Year Built 1987
Annual Tax Amount $10,793
Tax Year 2024
Lot Size 1.500 Acres
Property Description
Location
State FL
County Palm Beach
Community 4-41-41~ N 200 Ft Of S 40
Area 5040
Interior
Interior Features Dual Sinks, Eat-in Kitchen, French Door(s)/Atrium Door(s), First Floor Entry, Fireplace, Living/Dining Room, Split Bedrooms, Walk-In Closet(s)
Heating Central, Electric
Cooling Central Air, Ceiling Fan(s), Electric
Flooring Tile
Fireplace Yes
Appliance Dryer, Dishwasher, Electric Range, Electric Water Heater, Microwave, Refrigerator, Washer
Exterior
Exterior Feature Lighting, Outdoor Shower, Patio, Shed, Storm/Security Shutters
Garage Spaces 2.0
Pool In Ground, Pool
Utilities Available Cable Available
View Pool
Roof Type Shingle
Porch Patio
Garage Yes
Building
Lot Description 1-2 Acres, Sprinkler System
Faces East
Story 1
Sewer Septic Tank
Water Well
Architectural Style Detached, Ranch, One Story
Additional Building Shed(s)
Structure Type Frame,Wood Siding
Construction Status Resale
Others
Pets Allowed No Pet Restrictions, Yes
Senior Community No
Tax ID 00414104000005501
Acceptable Financing Cash, Conventional, VA Loan
Listing Terms Cash, Conventional, VA Loan
Pets Allowed No Pet Restrictions, Yes



