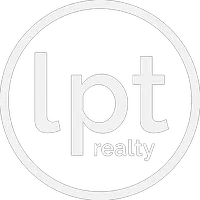UPDATED:
12/19/2024 05:34 PM
Key Details
Property Type Townhouse
Sub Type Townhouse
Listing Status Active
Purchase Type For Sale
Subdivision Tuscan Springs
MLS Listing ID A11712176
Style Other,Split Level
Bedrooms 3
Full Baths 2
Half Baths 1
Construction Status Under Construction
HOA Fees $521/mo
HOA Y/N Yes
Annual Tax Amount $9,295
Tax Year 2024
Property Description
Location
State FL
County Broward
Community Tuscan Springs
Area 3980
Interior
Interior Features First Floor Entry, Upper Level Primary
Heating Central
Cooling Central Air
Flooring Carpet, Tile
Appliance Dishwasher, Electric Range, Electric Water Heater, Disposal, Ice Maker, Microwave, Self Cleaning Oven
Exterior
Exterior Feature Fence, Patio, Storm/Security Shutters
Parking Features Attached
Garage Spaces 1.0
Pool Association
Amenities Available Pool
View Y/N No
View None
Porch Patio
Garage Yes
Building
Architectural Style Other, Split Level
Level or Stories Multi/Split
Structure Type Block
New Construction true
Construction Status Under Construction
Schools
Elementary Schools Silver Lakes Elem
Middle Schools Glades
High Schools Everglades
Others
Pets Allowed Conditional, Yes
HOA Fee Include Common Areas,Pool(s)
Senior Community No
Tax ID 513913210210
Security Features Other
Acceptable Financing Cash, Conventional, FHA, VA Loan
Listing Terms Cash, Conventional, FHA, VA Loan
Pets Allowed Conditional, Yes



