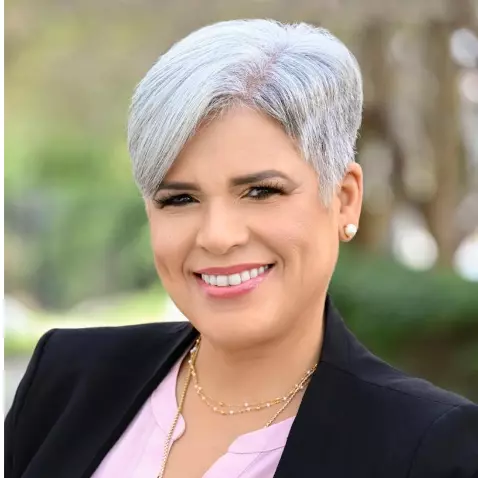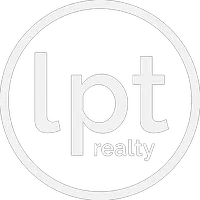
UPDATED:
12/20/2024 05:00 AM
Key Details
Property Type Single Family Home
Sub Type Single Family Residence
Listing Status Active
Purchase Type For Sale
Square Footage 1,919 sqft
Price per Sqft $482
Subdivision West Lake Village Plat
MLS Listing ID A11711330
Style Detached,Two Story
Bedrooms 3
Full Baths 2
Half Baths 1
Construction Status Resale
HOA Fees $370/mo
HOA Y/N Yes
Year Built 1996
Annual Tax Amount $9,605
Tax Year 2024
Lot Size 3,366 Sqft
Property Description
Location
State FL
County Broward
Community West Lake Village Plat
Area 3030
Interior
Interior Features Built-in Features, Breakfast Area, Dual Sinks, Eat-in Kitchen, First Floor Entry, Kitchen Island, Living/Dining Room, Split Bedrooms, Separate Shower, Upper Level Primary, Vaulted Ceiling(s), Walk-In Closet(s)
Heating Central, Electric
Cooling Central Air, Ceiling Fan(s), Electric
Flooring Marble, Wood
Furnishings Unfurnished
Window Features Blinds,Plantation Shutters,Impact Glass
Appliance Built-In Oven, Dryer, Dishwasher, Electric Range, Electric Water Heater, Disposal, Ice Maker, Microwave, Refrigerator, Self Cleaning Oven, Washer
Laundry In Garage
Exterior
Exterior Feature Fence, Patio, Security/High Impact Doors
Parking Features Attached
Garage Spaces 2.0
Pool None, Community
Community Features Clubhouse, Fitness, Gated, Maintained Community, Pickleball, Property Manager On-Site, Pool, Street Lights, Sidewalks, Tennis Court(s)
Utilities Available Cable Available, Underground Utilities
View Garden
Roof Type Barrel
Street Surface Paved
Porch Patio
Garage Yes
Building
Lot Description < 1/4 Acre
Faces North
Story 2
Sewer Public Sewer
Water Public
Architectural Style Detached, Two Story
Level or Stories Two
Structure Type Block
Construction Status Resale
Schools
Elementary Schools Dania Beach
Middle Schools Olsen
High Schools South Broward
Others
Pets Allowed No Pet Restrictions, Yes
HOA Fee Include Common Area Maintenance,Maintenance Grounds,Security
Senior Community No
Tax ID 514211064600
Security Features Security Gate,Gated Community,Smoke Detector(s),Security Guard
Acceptable Financing Cash, Conventional
Listing Terms Cash, Conventional
Special Listing Condition Listed As-Is
Pets Allowed No Pet Restrictions, Yes
Learn More About LPT Realty




