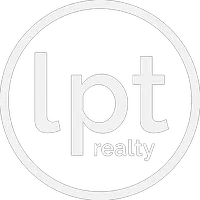UPDATED:
12/21/2024 01:00 AM
Key Details
Property Type Condo
Sub Type Condominium
Listing Status Active
Purchase Type For Sale
Square Footage 1,192 sqft
Price per Sqft $218
Subdivision Buckingham East At Centur
MLS Listing ID A11712737
Style Cluster Home
Bedrooms 2
Full Baths 2
Construction Status Resale
HOA Fees $430/mo
HOA Y/N Yes
Year Built 1987
Annual Tax Amount $2,334
Tax Year 2024
Property Description
Location
State FL
County Broward
Community Buckingham East At Centur
Area 3180
Direction From Miramar Parkway turn right onto SW 136th Ave in 1.0 mile turn right onto Pembroke Rd. In 0.6 mi turn left onto SW 129th Ave in 0.3 turn right onto SW 13th Street . In 0.8 mi The destination is on your left.
Interior
Interior Features Bedroom on Main Level, Elevator, Living/Dining Room, Tub Shower
Heating Central, Electric
Cooling Central Air, Electric
Flooring Laminate
Appliance Dryer, Dishwasher, Electric Range, Disposal, Microwave, Refrigerator, Trash Compactor, Washer
Laundry Washer Hookup, Dryer Hookup
Exterior
Exterior Feature Balcony, Patio, Tennis Court(s)
Pool Association
Community Features Golf Course Community
Amenities Available Billiard Room, Business Center, Clubhouse, Fitness Center, Golf Course, Barbecue, Picnic Area, Pickleball, Pool, Tennis Court(s), Trash, Transportation Service, Elevator(s)
View Y/N Yes
View Golf Course, Lake
Handicap Access Accessible Elevator Installed
Porch Balcony, Patio, Screened
Garage No
Building
Lot Description On Golf Course
Building Description Block, Exterior Lighting
Architectural Style Cluster Home
Structure Type Block
Construction Status Resale
Others
Pets Allowed No
HOA Fee Include Common Areas,Cable TV,Maintenance Grounds,Maintenance Structure,Pool(s),Roof,Security,Trash,Water
Senior Community Yes
Tax ID 514014AM2790
Security Features Key Card Entry,Phone Entry,Security Guard
Acceptable Financing Cash, Conventional
Listing Terms Cash, Conventional
Pets Allowed No



