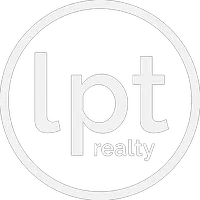UPDATED:
01/08/2025 04:45 PM
Key Details
Property Type Single Family Home
Sub Type Single Family Residence
Listing Status Active
Purchase Type For Sale
Square Footage 2,540 sqft
Price per Sqft $340
Subdivision Hacienda Estates Sec 2
MLS Listing ID A11715570
Style Detached,Two Story
Bedrooms 4
Full Baths 3
Construction Status Resale
HOA Fees $394/ann
HOA Y/N Yes
Year Built 1980
Annual Tax Amount $6,671
Tax Year 2024
Lot Size 4,900 Sqft
Property Description
Location
State FL
County Miami-dade
Community Hacienda Estates Sec 2
Area 40
Direction To reach 11441 SW 33rd Lane, Miami, FL 33165, from the Florida Turnpike, take the Bird Road exit eastbound. Proceed north on 114th Avenue, then turn left onto 34th Lane. Make the next right, followed by an immediate left to arrive at the property.
Interior
Interior Features Bidet, Bedroom on Main Level, Dining Area, Separate/Formal Dining Room, Dual Sinks, First Floor Entry, Pantry, Upper Level Primary, Walk-In Closet(s), Attic
Heating Central, Electric
Cooling Central Air, Electric
Flooring Wood
Furnishings Unfurnished
Window Features Impact Glass
Appliance Dryer, Dishwasher, Electric Range, Disposal, Gas Water Heater, Microwave, Refrigerator, Washer
Exterior
Exterior Feature Fence, Fruit Trees, Lighting, Patio, Room For Pool
Pool None
Community Features Home Owners Association, Maintained Community, Park
Utilities Available Cable Available
View Garden
Roof Type Other
Porch Patio
Garage No
Building
Lot Description < 1/4 Acre
Faces South
Story 2
Sewer Public Sewer
Water Public
Architectural Style Detached, Two Story
Level or Stories Two
Structure Type Block
Construction Status Resale
Others
Pets Allowed Conditional, Yes
HOA Fee Include Common Area Maintenance,Maintenance Grounds
Senior Community No
Tax ID 30-40-18-032-0960
Security Features Fire Sprinkler System
Acceptable Financing Cash, Conventional, FHA
Listing Terms Cash, Conventional, FHA
Special Listing Condition Listed As-Is
Pets Allowed Conditional, Yes



