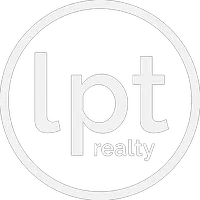UPDATED:
01/11/2025 07:01 PM
Key Details
Property Type Single Family Home
Sub Type Single Family Residence
Listing Status Active
Purchase Type For Sale
Square Footage 1,988 sqft
Price per Sqft $578
Subdivision Mcjunkin Farms Plat
MLS Listing ID A11721176
Style One Story,Split Level
Bedrooms 3
Full Baths 2
Construction Status Resale
HOA Fees $622/mo
HOA Y/N Yes
Year Built 2024
Annual Tax Amount $14,774
Tax Year 2023
Lot Size 6,299 Sqft
Property Description
Location
State FL
County Broward
Community Mcjunkin Farms Plat
Area 3611
Direction 441 take Hillsboro pines pass park side rd and community is all to the end , you need id to get in the gate .
Interior
Interior Features Closet Cabinetry, Dual Sinks, Entrance Foyer, First Floor Entry, High Ceilings, Main Level Primary, Pantry, Split Bedrooms, Walk-In Closet(s)
Heating Central
Cooling Central Air, Electric
Flooring Carpet, Tile
Equipment Generator
Furnishings Furnished
Window Features Blinds,Plantation Shutters,Impact Glass
Appliance Dishwasher, Electric Range, Microwave, Refrigerator, Washer, Humidifier
Exterior
Exterior Feature Barbecue, Enclosed Porch, Lighting, Shed, Security/High Impact Doors
Garage Spaces 2.0
Pool Cleaning System, In Ground, Pool, Community
Community Features Clubhouse, Fitness, Game Room, Gated, Pickleball, Pool, Tennis Court(s)
Waterfront Description Lake Front
View Y/N Yes
View Lake, Pool
Roof Type Spanish Tile
Porch Porch, Screened
Garage Yes
Building
Lot Description < 1/4 Acre
Faces East
Story 1
Sewer Public Sewer
Water Public
Architectural Style One Story, Split Level
Level or Stories Multi/Split
Structure Type Block
Construction Status Resale
Others
Pets Allowed Dogs OK, Yes
HOA Fee Include Common Area Maintenance
Senior Community Yes
Tax ID 474135062110
Security Features Gated Community,Smoke Detector(s)
Acceptable Financing Cash, Conventional
Listing Terms Cash, Conventional
Pets Allowed Dogs OK, Yes



