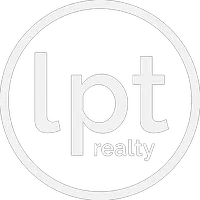OPEN HOUSE
Sat Jun 28, 12:00pm - 2:00pm
UPDATED:
Key Details
Property Type Single Family Home
Sub Type Single Family Residence
Listing Status Active
Purchase Type For Sale
Square Footage 2,444 sqft
Price per Sqft $392
Subdivision Pembroke Falls-Phase 4A
MLS Listing ID A11824416
Style Detached,Ranch,One Story
Bedrooms 4
Full Baths 3
Construction Status Resale
HOA Fees $372/mo
HOA Y/N Yes
Year Built 1999
Annual Tax Amount $13,898
Tax Year 2024
Lot Size 8,422 Sqft
Property Sub-Type Single Family Residence
Property Description
Location
State FL
County Broward
Community Pembroke Falls-Phase 4A
Area 3980
Direction Head East off Sheridan Street and I-75, Pembroke Falls entrance will be on your right, just past NW 136th Ave., turn right into the community. Once at guard gate give the name DUBOIS.
Interior
Interior Features Breakfast Bar, Bedroom on Main Level, First Floor Entry, Garden Tub/Roman Tub, High Ceilings, Kitchen/Dining Combo, Living/Dining Room, Pantry, Split Bedrooms, Attic
Heating Electric
Cooling Central Air, Ceiling Fan(s)
Flooring Hardwood, Tile, Wood
Furnishings Unfurnished
Appliance Dryer, Dishwasher, Disposal, Gas Range, Ice Maker, Microwave, Refrigerator, Washer
Laundry Laundry Tub
Exterior
Exterior Feature Fence, Patio, Room For Pool
Parking Features Attached
Garage Spaces 3.0
Pool None, Community
Community Features Clubhouse, Fitness, Gated, Home Owners Association, Maintained Community, Pickleball, Pool, Sidewalks, Tennis Court(s)
Utilities Available Cable Available, Underground Utilities
View Garden
Roof Type Barrel
Street Surface Paved
Porch Patio
Garage Yes
Private Pool Yes
Building
Lot Description < 1/4 Acre
Faces Southwest
Story 1
Sewer Public Sewer
Water Public
Architectural Style Detached, Ranch, One Story
Structure Type Block
Construction Status Resale
Schools
Elementary Schools Lakeside
Middle Schools Walter C. Young
High Schools Flanagan;Charls
Others
Pets Allowed Size Limit, Yes
HOA Fee Include Cable TV,Internet,Security
Senior Community No
Tax ID 514010040050
Security Features Gated Community,Smoke Detector(s),Security Guard
Acceptable Financing Cash, Conventional, FHA
Listing Terms Cash, Conventional, FHA
Special Listing Condition Listed As-Is
Pets Allowed Size Limit, Yes

