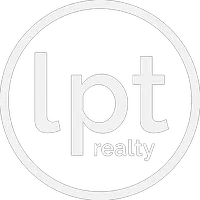UPDATED:
Key Details
Property Type Single Family Home
Sub Type Single Family Residence
Listing Status Active
Purchase Type For Sale
Square Footage 9,792 sqft
Price per Sqft $651
Subdivision Flagler Grove Estates
MLS Listing ID A11833079
Style Detached,Two Story
Bedrooms 7
Full Baths 6
Half Baths 1
Construction Status Resale
HOA Y/N No
Year Built 2002
Annual Tax Amount $43,692
Tax Year 2024
Lot Size 1.182 Acres
Property Sub-Type Single Family Residence
Property Description
Location
State FL
County Miami-dade
Community Flagler Grove Estates
Area 50
Interior
Interior Features Breakfast Bar, Bidet, Bedroom on Main Level, Closet Cabinetry, Dining Area, Separate/Formal Dining Room, Dual Sinks, Entrance Foyer, French Door(s)/Atrium Door(s), First Floor Entry, Fireplace, High Ceilings, Jetted Tub, Kitchen/Dining Combo, Other, Sitting Area in Primary, Separate Shower, Upper Level Primary, Central Vacuum, Elevator
Heating Central
Cooling Central Air, Ceiling Fan(s)
Flooring Marble
Fireplace Yes
Window Features Arched,Blinds,Impact Glass
Appliance Built-In Oven, Dryer, Dishwasher, Disposal, Gas Range, Ice Maker, Refrigerator, Washer
Exterior
Exterior Feature Fence, Fruit Trees, Security/High Impact Doors, Outdoor Grill, Outdoor Shower, Other, Patio
Garage Spaces 3.0
Pool In Ground, Pool
Community Features Sidewalks
View Garden, Pool
Roof Type Spanish Tile
Street Surface Paved
Porch Patio
Garage Yes
Private Pool Yes
Building
Lot Description 1-2 Acres
Faces South
Story 2
Sewer Septic Tank
Water Public
Architectural Style Detached, Two Story
Level or Stories Two
Additional Building Guest House
Structure Type Block
Construction Status Resale
Others
Senior Community No
Tax ID 20-50-02-009-0370
Acceptable Financing Cash, Conventional
Listing Terms Cash, Conventional
Special Listing Condition Listed As-Is
Virtual Tour https://www.youtube.com/watch?v=yxwTQhfE6c4




