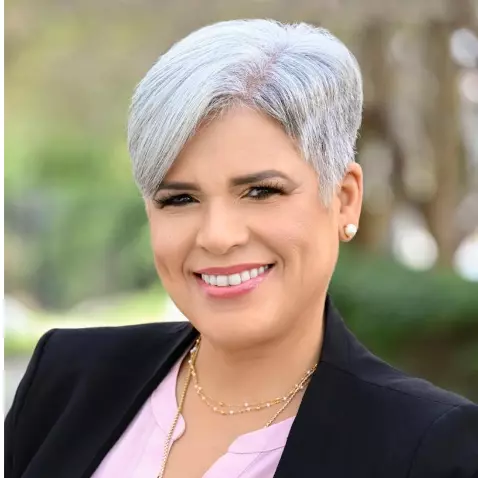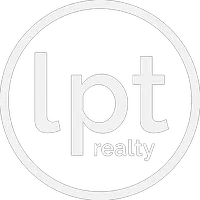
UPDATED:
Key Details
Property Type Single Family Home
Sub Type Single Family Residence
Listing Status Active
Purchase Type For Sale
Square Footage 4,783 sqft
Price per Sqft $1,024
Subdivision Caloosa
MLS Listing ID A11864112
Style Contemporary/Modern,Detached
Bedrooms 5
Full Baths 6
Half Baths 1
HOA Fees $209/mo
HOA Y/N Yes
Year Built 2006
Annual Tax Amount $35,510
Tax Year 2024
Lot Size 5.030 Acres
Property Sub-Type Single Family Residence
Property Description
Location
State FL
County Palm Beach
Community Caloosa
Area 5550
Direction From FL-710 E/Beeline Highway, Turn onto E. Caloosa Blvd. Turn right at the 1st cross street onto Deer Creek Dr. Turn right onto Fox Croft Ln. Turn right. The Home is on the right.
Interior
Interior Features Wet Bar, Breakfast Bar, Bidet, Built-in Features, Breakfast Area, Dining Area, Separate/Formal Dining Room, Dual Sinks, Eat-in Kitchen, First Floor Entry, Fireplace, High Ceilings, Kitchen/Dining Combo, Main Level Primary, Pantry, Sitting Area in Primary, Split Bedrooms, Separate Shower, Walk-In Closet(s), Workshop
Heating Central
Cooling Central Air, Ceiling Fan(s)
Flooring Hardwood, Tile, Wood
Equipment Generator
Furnishings Negotiable
Fireplace Yes
Window Features Blinds,Impact Glass
Appliance Built-In Oven, Dryer, Dishwasher, Gas Range, Microwave, Refrigerator, Water Softener Owned, Washer
Laundry In Garage
Exterior
Exterior Feature Fence, Fruit Trees, Security/High Impact Doors, Lighting, Outdoor Grill, Shed
Parking Features Detached
Garage Spaces 3.0
Pool Automatic Chlorination, Cleaning System, Gunite, Heated, In Ground, Other, Pool Equipment, Pool
Community Features Home Owners Association, Maintained Community, Other, Park, Pickleball, Tennis Court(s)
Utilities Available Underground Utilities
View Y/N No
View None
Roof Type Concrete,Flat,Tile
Garage Yes
Private Pool Yes
Building
Lot Description 5-10 Acres, Sprinklers Automatic, Sprinkler System
Faces Northeast
Sewer Septic Tank
Water Well
Architectural Style Contemporary/Modern, Detached
Additional Building Barn(s), Shed(s)
Structure Type Block
Schools
Elementary Schools Timber Trace
Middle Schools Watson B. Duncan
High Schools Palm Beach Gardens
Others
Pets Allowed No Pet Restrictions, Yes
HOA Fee Include Common Area Maintenance,Recreation Facilities,Security
Senior Community No
Restrictions OK To Lease
Tax ID 00414127010020160
Security Features Security Guard
Acceptable Financing Cash, Conventional
Listing Terms Cash, Conventional
Special Listing Condition Listed As-Is
Pets Allowed No Pet Restrictions, Yes
Virtual Tour https://www.propertypanorama.com/instaview/mia/A11864112

Learn More About LPT Realty




