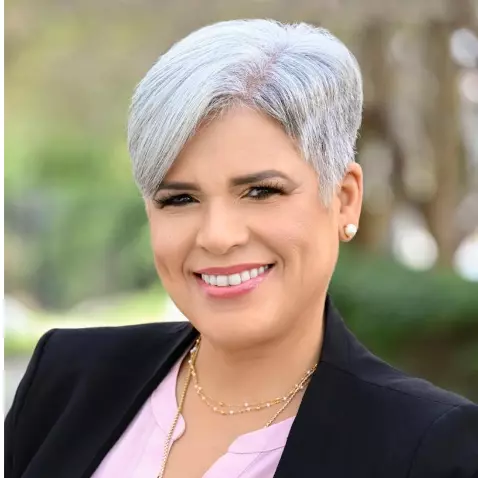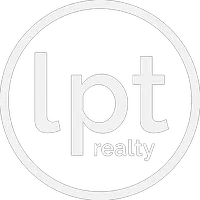For more information regarding the value of a property, please contact us for a free consultation.
Key Details
Sold Price $980,000
Property Type Single Family Home
Sub Type Single Family Residence
Listing Status Sold
Purchase Type For Sale
Square Footage 4,286 sqft
Price per Sqft $228
Subdivision Silver Spring Ranches
MLS Listing ID A10809019
Sold Date 08/18/20
Style Detached,Two Story
Bedrooms 5
Full Baths 6
Construction Status New Construction
HOA Fees $100/qua
HOA Y/N Yes
Year Built 2016
Annual Tax Amount $18,880
Tax Year 2019
Contingent Sale Of Other Property
Lot Size 0.836 Acres
Property Description
Luxurious new construction estate on a private builder's acre in the heart of Davie.This beautifully designed custom home provides a feeling of elegance & tranquility.Features modern staircase & vaulted ceilings,living room & dining room with double sided fireplace.The home also features a large family room,gourmet modern kitchen w/wolf appliances & built in coffee maker,wine cooler,sub-zero refrigerator,eat in kitchen with top of the line quartz countertops,wine cellars,3 car garage,2 car carport,impact windows/doors,marble floors,wood floors in BD,master suite w/private gym,wet bar,private balcony,large master BTH suite,theater room,smart home w/security,pool w/jacuzzi,marble pool deck,outdoor bar w/sink,outdoor BTH w/jacuzzi,marble pool deck,outdoor bar w/sink,outdoor bathroom w/shower
Location
State FL
County Broward County
Community Silver Spring Ranches
Area 3880
Interior
Interior Features Wet Bar, Built-in Features, Bedroom on Main Level, Closet Cabinetry, Eat-in Kitchen, French Door(s)/Atrium Door(s), Fireplace, Living/Dining Room, Custom Mirrors, Pantry, Upper Level Master, Vaulted Ceiling(s), Bar, Walk-In Closet(s)
Heating Central
Cooling Central Air
Flooring Marble, Wood
Furnishings Unfurnished
Fireplace Yes
Window Features Impact Glass
Appliance Built-In Oven, Dryer, Dishwasher, Electric Range, Disposal, Microwave, Refrigerator, Washer
Exterior
Exterior Feature Balcony, Fence, Lighting, Outdoor Shower
Parking Features Attached
Garage Spaces 3.0
Carport Spaces 2
Pool Fenced, In Ground, Outside Bath Access, Other, Pool Equipment, Pool, Pool/Spa Combo
View Y/N No
View None
Roof Type Barrel
Porch Balcony, Open
Garage Yes
Building
Lot Description <1 Acre
Faces South
Story 2
Sewer Public Sewer
Water Public
Architectural Style Detached, Two Story
Level or Stories Two
Structure Type Block
Construction Status New Construction
Others
Senior Community No
Tax ID 504016040010
Security Features Smoke Detector(s)
Acceptable Financing Cash, Conventional
Listing Terms Cash, Conventional
Financing Cash
Special Listing Condition Listed As-Is
Read Less Info
Want to know what your home might be worth? Contact us for a FREE valuation!

Our team is ready to help you sell your home for the highest possible price ASAP
Bought with The Cardenas Group Realty
Learn More About LPT Realty




