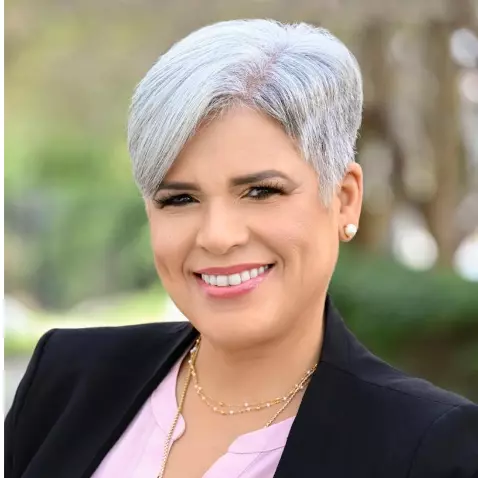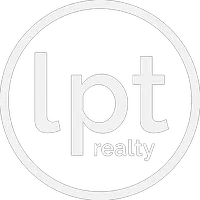For more information regarding the value of a property, please contact us for a free consultation.
Key Details
Sold Price $450,000
Property Type Townhouse
Sub Type Townhouse
Listing Status Sold
Purchase Type For Sale
Square Footage 1,654 sqft
Price per Sqft $272
Subdivision Lake Pine Village 1
MLS Listing ID A11674241
Sold Date 12/16/24
Bedrooms 3
Full Baths 2
Half Baths 1
Construction Status Newly Updated/Renovated
HOA Fees $315/mo
HOA Y/N Yes
Year Built 1983
Annual Tax Amount $1,929
Tax Year 2023
Contingent 3rd Party Approval
Property Description
Don't miss this lovely 3 bed 2.5 ba Townhome. Original owner has kept this home in mint condition. Lite & Brite, private courtyard entrance and tranquil corner lakeview location! Step into this immaculate townhome and you will feel right at home! The owners have renovated the kitchen with beautiful white, soft close cabinets w/pullouts, and unique quartzite natural stone (not engineered stone quartz), just gorgeous! Top of the line appliances and hardwired TV is included. All Baths have had custom renovations with fine materials, and attention to detail. All interior doors replaced, under stairs built in pantry, closet shelving in stragetic areas throughout, 3 fans, 3rd bedroom currently used as an office w/closet. Exterior: accordion shutters. Storage shed & 2 storage bins are included.
Location
State FL
County Broward
Community Lake Pine Village 1
Area 3880
Direction Please use GPS
Interior
Interior Features Breakfast Bar, Bedroom on Main Level, Convertible Bedroom, Closet Cabinetry, Dual Sinks, First Floor Entry, Living/Dining Room, Pantry, Upper Level Primary, Walk-In Closet(s)
Heating Central, Electric
Cooling Central Air, Ceiling Fan(s)
Flooring Carpet, Ceramic Tile
Furnishings Unfurnished
Window Features Blinds,Metal,Single Hung,Sliding
Appliance Dryer, Dishwasher, Electric Range, Electric Water Heater, Disposal, Ice Maker, Refrigerator, Self Cleaning Oven, Washer
Exterior
Exterior Feature Balcony, Shed, Storm/Security Shutters
Pool Association
Utilities Available Cable Available
Amenities Available Basketball Court, Barbecue, Picnic Area, Playground, Pool, Sauna, Tennis Court(s)
Waterfront Description Lake Front
View Y/N Yes
View Garden, Lake, Water
Porch Balcony, Open
Garage No
Building
Faces East
Additional Building Shed(s)
Structure Type Block
Construction Status Newly Updated/Renovated
Schools
Elementary Schools Fox Trail
Middle Schools Indian Ridge
High Schools Western
Others
Pets Allowed Size Limit, Yes
HOA Fee Include Association Management,Amenities,Common Areas,Legal/Accounting,Maintenance Grounds,Maintenance Structure,Pool(s),Recreation Facilities,Roof
Senior Community No
Tax ID 504012390320
Ownership Self Proprietor/Individual
Security Features Smoke Detector(s)
Acceptable Financing Cash, Conventional
Listing Terms Cash, Conventional
Financing FHA
Pets Allowed Size Limit, Yes
Read Less Info
Want to know what your home might be worth? Contact us for a FREE valuation!

Our team is ready to help you sell your home for the highest possible price ASAP
Bought with United Realty Group Inc
Learn More About LPT Realty




