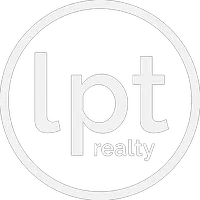For more information regarding the value of a property, please contact us for a free consultation.
Key Details
Sold Price $495,000
Property Type Single Family Home
Sub Type Single Family Residence
Listing Status Sold
Purchase Type For Sale
Square Footage 2,180 sqft
Price per Sqft $227
Subdivision Marianas Homes
MLS Listing ID A11796642
Sold Date 06/16/25
Style Detached,Two Story
Bedrooms 5
Full Baths 3
Construction Status Effective Year Built
HOA Fees $98/mo
HOA Y/N Yes
Year Built 2005
Annual Tax Amount $7,523
Tax Year 2024
Contingent 3rd Party Approval
Lot Size 3,600 Sqft
Property Sub-Type Single Family Residence
Property Description
Elegant 5-Bedroom Residence in Gated Homestead Community with Serene Canal Views
Located in a well-maintained, gated community, this expansive two-story home offers 5 bedrooms and 3 full bathrooms, blending comfort, functionality, and tranquil surroundings. Built in 2005, the property features a spacious floor plan, including a large formal living and dining area, and a generously sized kitchen ideal for both everyday living and entertaining. The home's rear opens to a private patio with scenic canal views—perfect for peaceful evenings or weekend gatherings. A full bedroom and bathroom on the ground floor provide added convenience, while the oversized garage offers ample space for vehicles and storage.
Location
State FL
County Miami-dade
Community Marianas Homes
Area 79
Interior
Interior Features Breakfast Area, First Floor Entry, Living/Dining Room, Attic
Heating Central
Cooling Central Air, Ceiling Fan(s)
Flooring Ceramic Tile, Hardwood, Wood
Appliance Dryer, Dishwasher, Ice Maker, Microwave, Refrigerator, Washer
Laundry Washer Hookup, Dryer Hookup
Exterior
Exterior Feature Fence, Patio
Garage Spaces 1.0
Pool None
Community Features Home Owners Association, Maintained Community
Waterfront Description Canal Front
View Y/N Yes
View Canal, Lake
Roof Type Spanish Tile
Street Surface Paved
Porch Patio
Garage Yes
Private Pool No
Building
Lot Description 1/4 to 1/2 Acre Lot
Faces Northeast
Story 2
Sewer Public Sewer
Water Public
Architectural Style Detached, Two Story
Level or Stories Two
Structure Type Block
Construction Status Effective Year Built
Others
Pets Allowed No Pet Restrictions, Yes
Senior Community No
Tax ID 10-79-10-015-1320
Acceptable Financing Conventional, FHA
Listing Terms Conventional, FHA
Financing VA
Pets Allowed No Pet Restrictions, Yes
Read Less Info
Want to know what your home might be worth? Contact us for a FREE valuation!

Our team is ready to help you sell your home for the highest possible price ASAP
Bought with Luxe Properties



